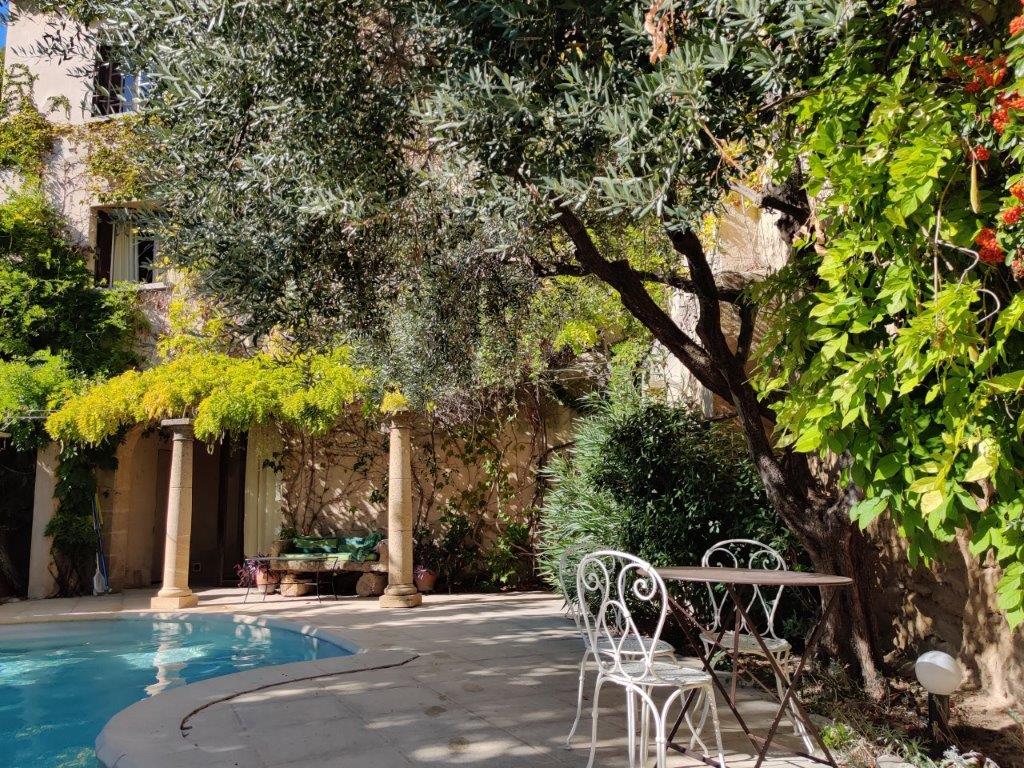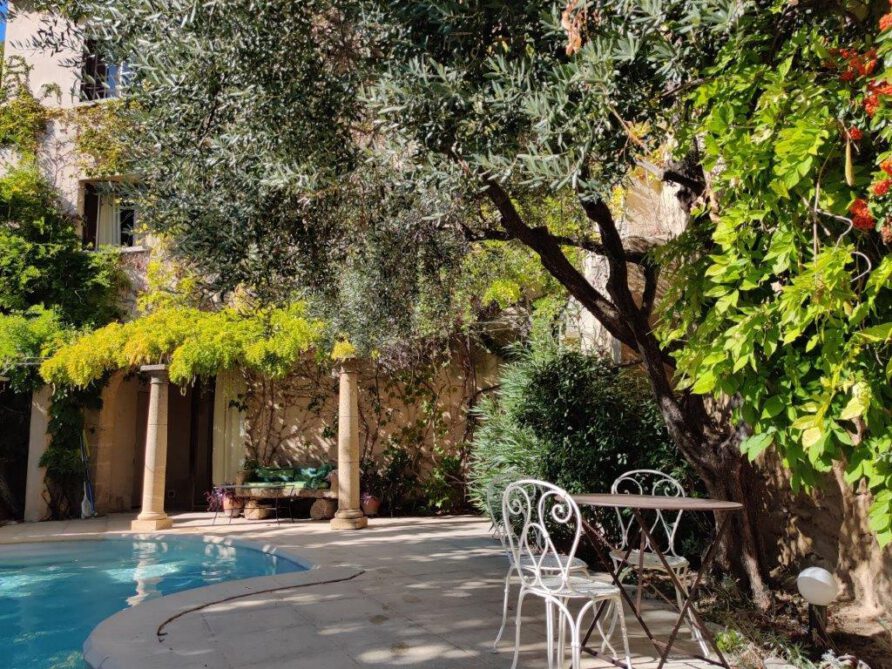Ground floor
The house is difficult to describe on paper. There are two entrances east and west. The east entrance which is reached by going on the steps in the ‘Goule’ leads into an inner courtyard. On the left as you go in through the large door is one of the bedrooms with ensuite bathroom which we call the ‘Bergerie‘.
To the first floor
On the right steps go up to the vine-decked breakfast terrace (early morning sun), the kitchen / dining room and sitting room.
Once inside you will find the main bedroom and bathroom straight ahead through the hall leading off the kitchen. Immediately to your left when you enter the kitchen / dining is a hallway leading (via loo, shower, washbashin, washer, dryer) to two more bedrooms which we call the ‘Grenier‘. A staircase connects the Grenier and the Bergerie.
And back to The Bergerie and the ground floor
That brings you back to the inner courtyard. We often lunch here in the summer in the shade because the outer courtyard with the swimming pool can be very hot at midday even though there is a large shady deck overlooking the pool. The deck is our favorite spot for dinner in the evenings.
Two doors lead off the inner courtyard, one to the office and one to the pool and the walled garden. In the outer area you will also find the west entrance which gives onto the car park. Walking through the corridor to the office also brings you into the outer area. There is a sofa bed in the office, and loo and shower, etc in the adjacent pool house.
The house and garden are walled making them extremely private.
Parking
Under the pooldeck a private closed parking is available for one car. Next to the house a public parking is available for other cars.
The kitchen has all mod cons, washer, dryer in the side room off the kitchen / dining room, TV and audio in the sitting room. Central heating and wood fire for spring and autumn.


